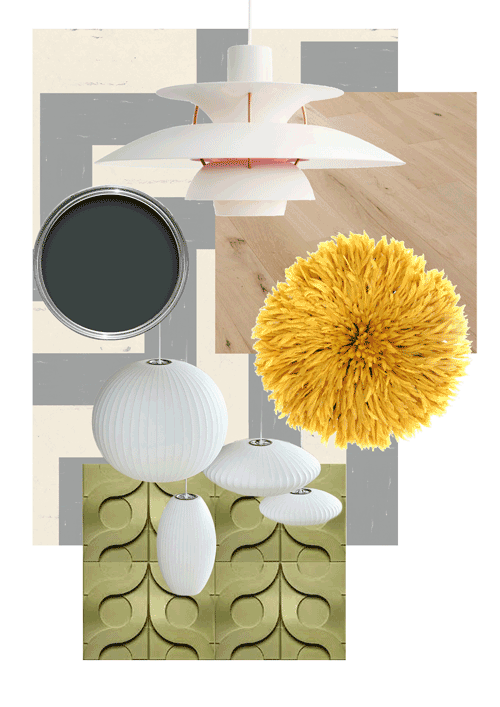
The conversion of the old Brentford Nylons building was an exciting and extensive project carried out for a small, innovative housing developer. The client “wanted to create something different – a shared living environment”.
The client’s objective with this project was to sell affordable units in an up-and-coming area of London, and to sell to real residents not landlords. Because many of the flats were necessarily small, it was decided to include a number of common areas for residents – a courtyard garden, cinema and a common-room with a hot desking/coffee shop feel.
The theme chosen was “Mad-Men” after the US TV series, which was of the same period as the original building and encapsulated a style consistency with the client’s commercial objectives. The aim was to appeal to a much younger market; hence the use of bright colours, neon light fittings, modern materials and funky furniture, including vintage, re-used and re-upholstered items, all demonstrating that style does not have to be expensive.
Element Studio’s scope of work covered the design and full fit-out of two show flats and the common social areas, hallways, stairs and courtyard. It also included the internal specification for all of the other apartments and penthouses.
The show-flats were designed as a demonstration of what could be achieved on a limited budget, while the apartment specifications and the common areas are of course a permanent introduction to the building and cement its style and desirability.












